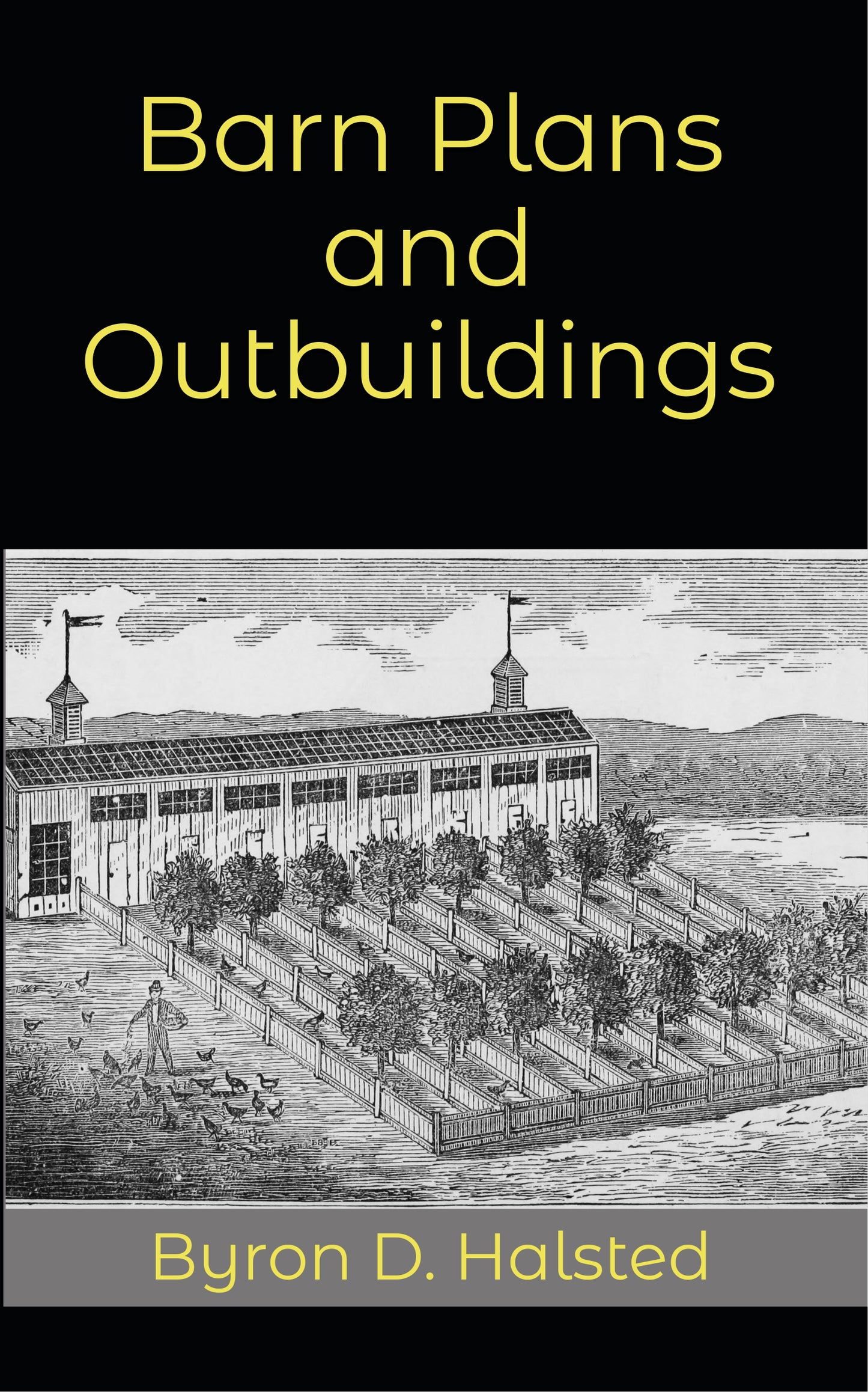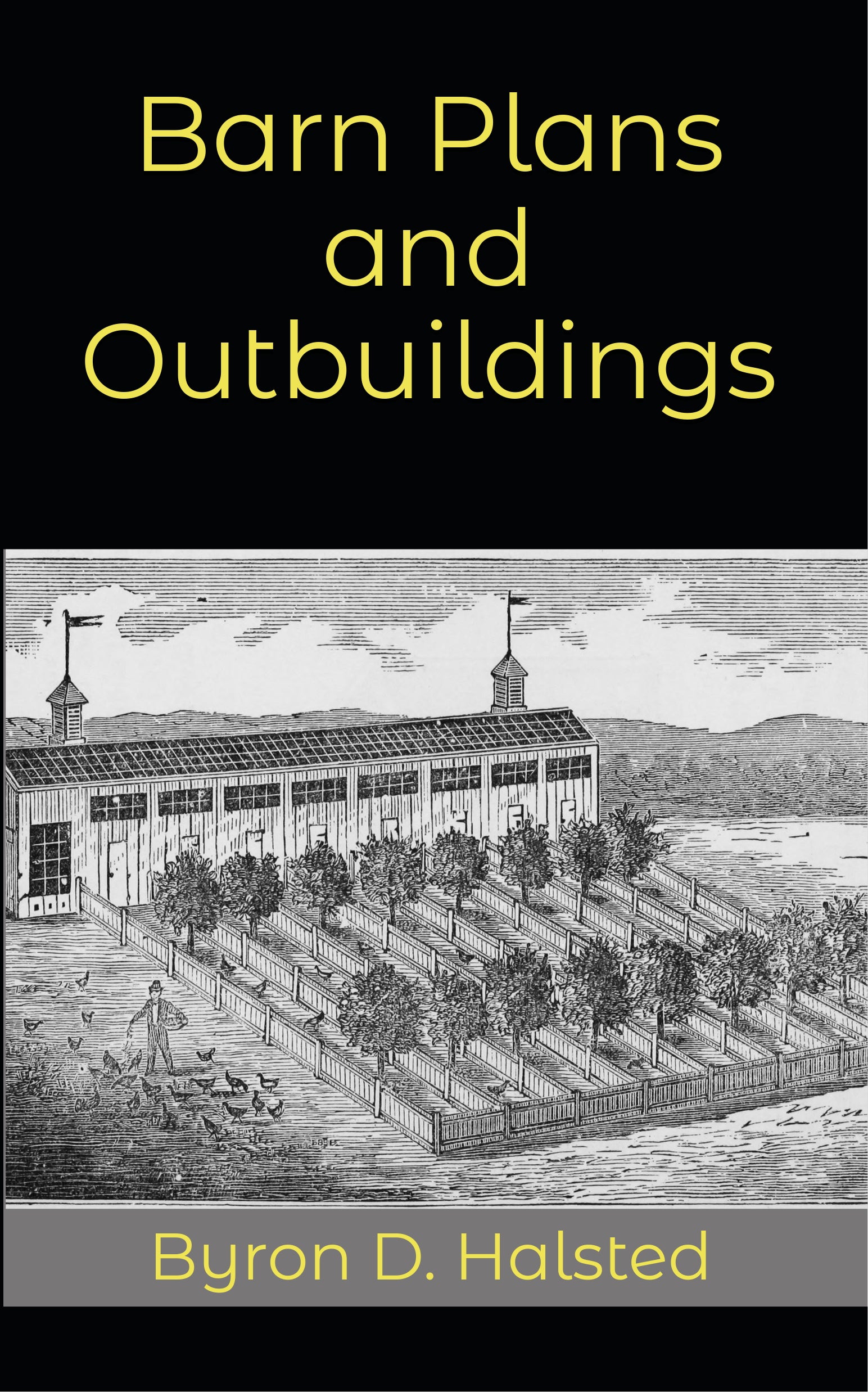Barn Plans and Outbuildings
Barn Plans and Outbuildings
First published in the late 19th century, Byron D. Halsted’s Barn Plans and Outbuildings stands as a classic guide to American rural architecture, craftsmanship, and agricultural ingenuity during an age when the farm was both home and enterprise.
Richly illustrated and meticulously detailed, this volume gathers plans, diagrams, and practical instructions for constructing barns, stables, granaries, carriage houses, workshops, and other essential outbuildings. Halsted—a professor of agricultural science—combined technical precision with an understanding of rural life, creating a manual that reflects the ingenuity, resourcefulness, and aesthetic pride of 19th-century American farmers.
Part architectural handbook, part cultural document, Barn Plans and Outbuildings preserves a vivid portrait of a self-sufficient world built by hand and guided by necessity. It remains an invaluable resource for historians, craftsmen, and anyone captivated by the enduring artistry of traditional farm design.
Complete and unabridged edition of Byron D. Halsted’s architectural classic
Includes hundreds of detailed illustrations, blueprints, and building instructions
A vital reference for students of rural architecture, agricultural history, and preservation
Essential for readers interested in 19th-century craftsmanship, woodworking, and farm culture
Couldn't load pickup availability

